
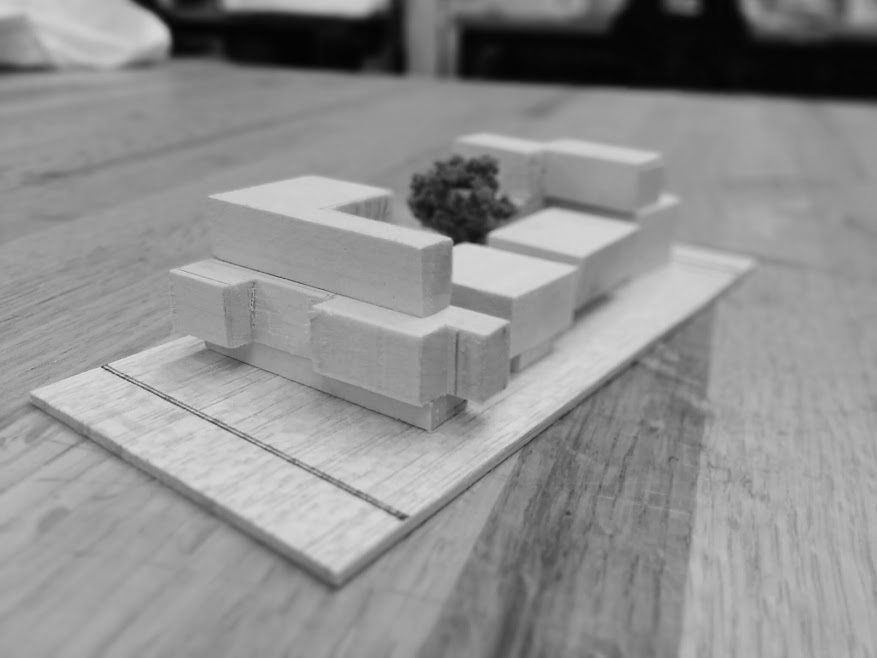


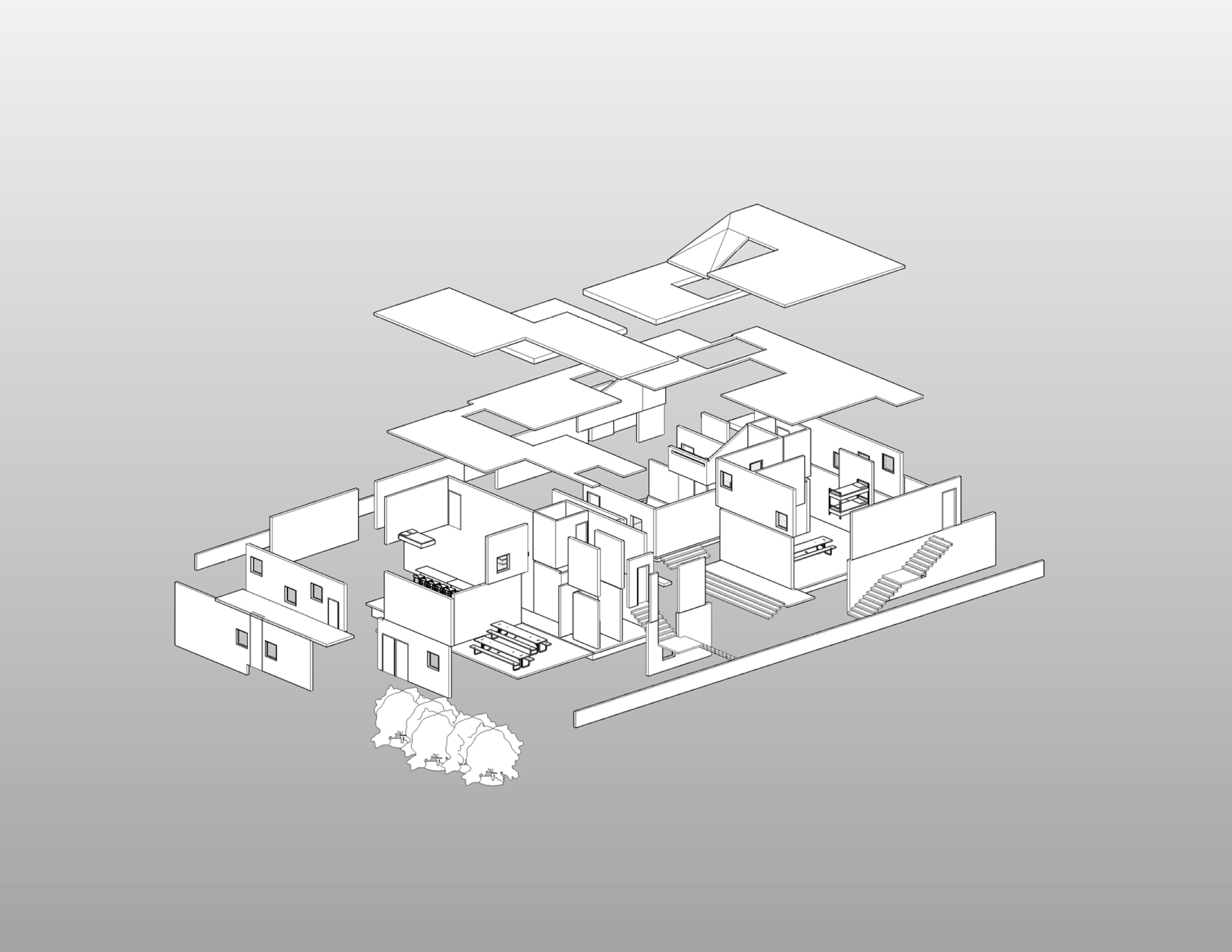
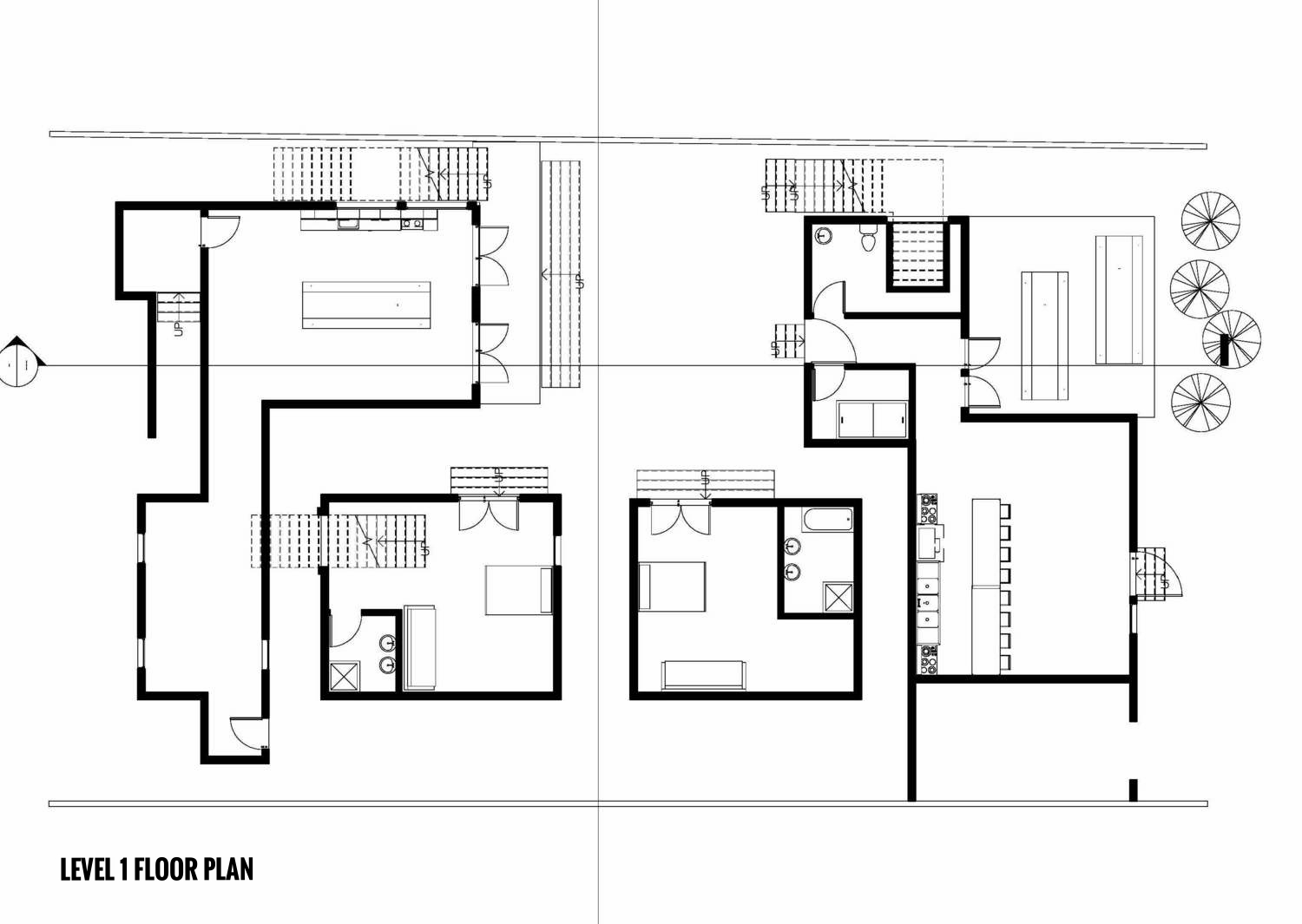

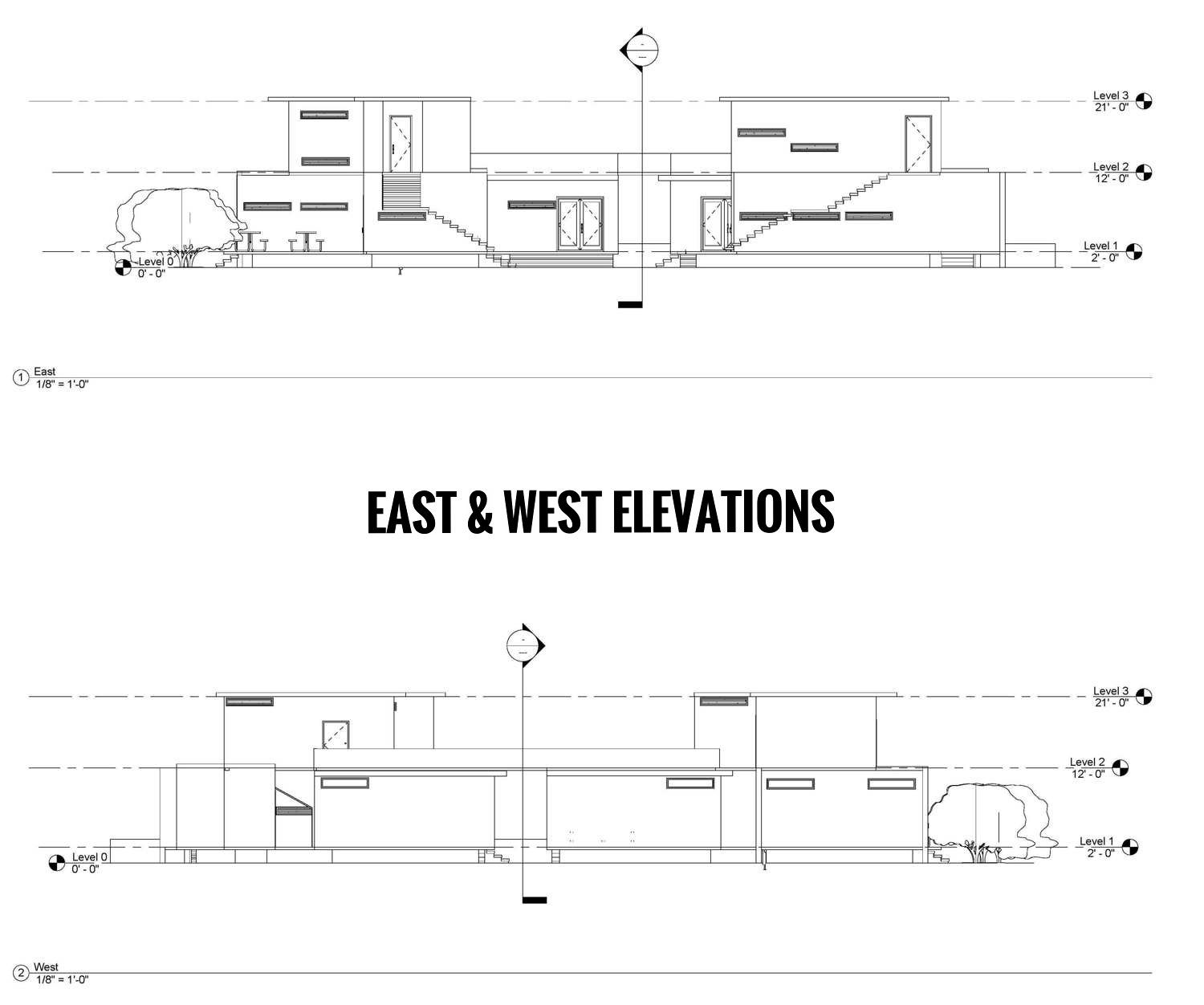

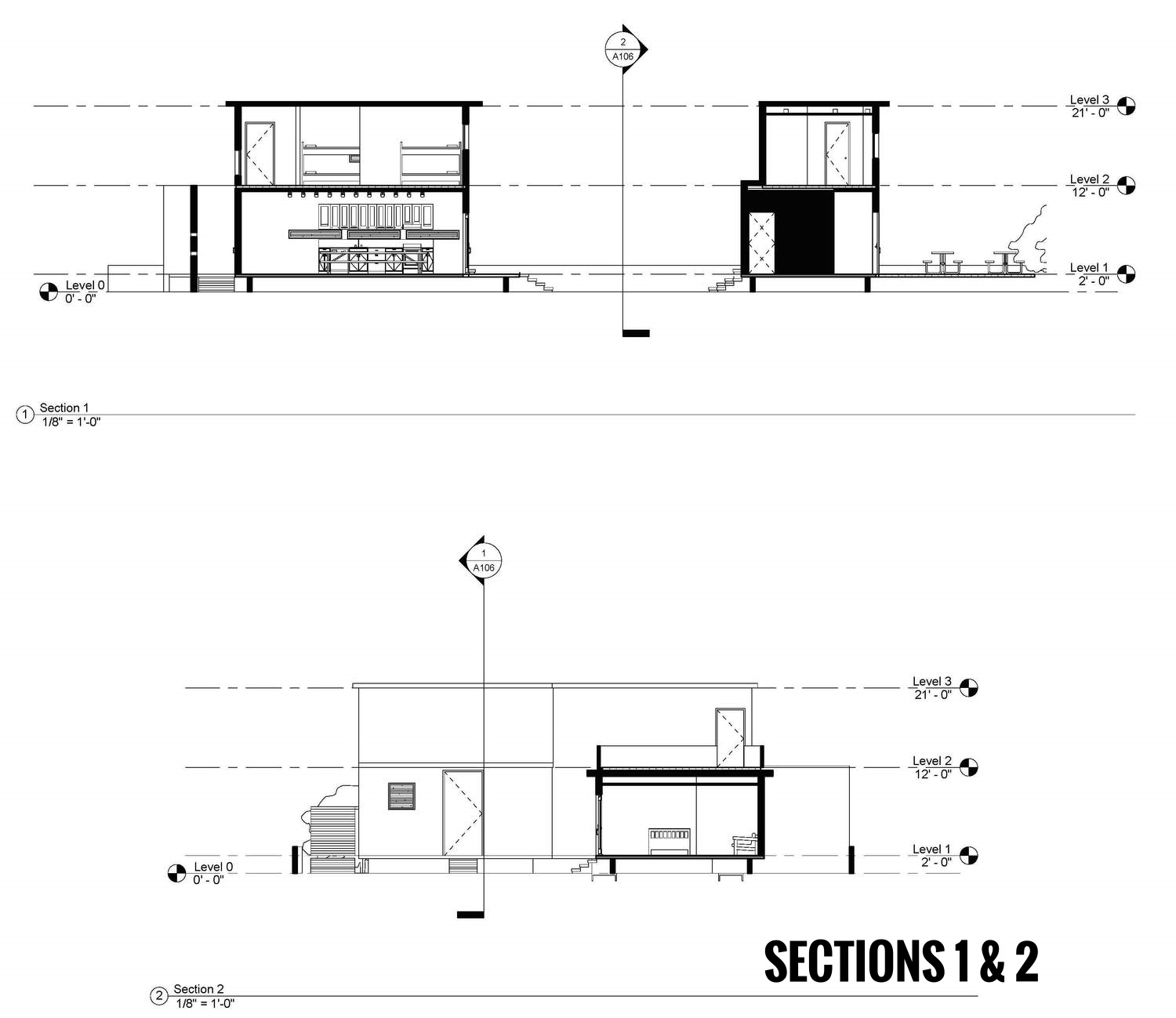

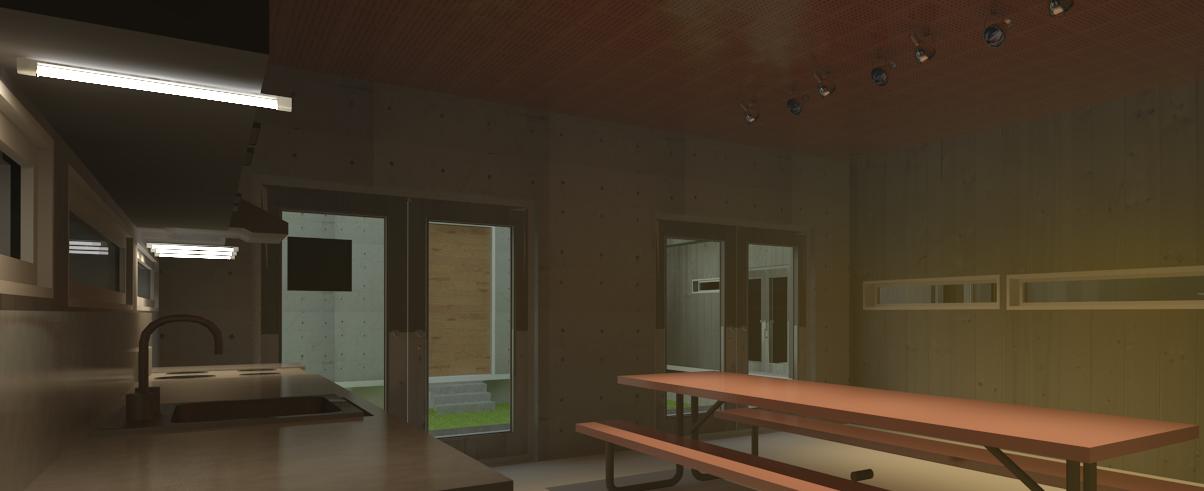

RAMEN HOUSE
The Ramen House is a project developed in the fall of 2014. The space is a multi-generational home and business on two lots in Savannah's Victorian district. There are a number of things to consider when designing for so many people and so many uses. The thought process of the project can be found in the diagrams, which explain the subtraction from a generic mass. Aside from designing the building, time was spent designing the client's family and their specific situation.
The following images show a handful of the work that went into the final presentation. The full project is available upon request.